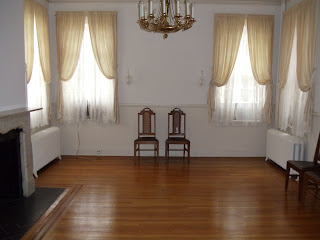I guess it's time to show some pictures of our beast of burden, er, I mean home. I know it's going to be hard to visualize the flow, but hopefully by looking at the floor plan it will make some sense. I have a ton of pictures of details from each room which I'll show as we're renovating those spaces, but for now these pictures will just give you an idea. Actually as I look at some of these pictures, the house doesn't look too bad. I said some of them right? It's kind of like that saying, "good from a far but far from good". When you see some of the close ups of, for instance, the linoleum floor in the kitchen with the duct tape and multiple nails to patch it you'll know what we're dealing with.
First Floor Foyer
Formal Room (with peek into dining room)
Formal Room with Dining Room straight ahead and Enclosed porch to the right
Enclosed Porch
Dining Room
Powder Room
Laundry Room
Bathroom
Kitchen
Back Stairs
2nd Floor Bonus Room
2nd Floor Hallway from the back to the front
2nd Floor Bathroom
2nd Floor Bathroom
2nd Floor Bedroom
2nd Floor Bedroom (2)
Master Bedroom
Master Bathroom
3rd Floor Stairs
Attic
3rd Floor Decoupage, I mean room
3rd Floor Room (2)
3rd Floor Room (3)
3rd Floor Bathroom in room 3































Your house is so beautiful--I can't imagine how breathtaking it will be when you update!
ReplyDelete