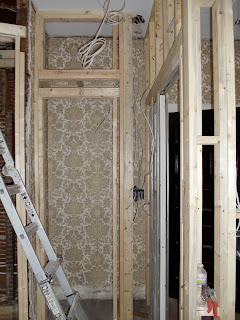Well the framing for the master bathroom is done as well as the electrical and plumbing. Hooray! That means we're closer to the stage that is the most fun for me. Decor. My husband could live and breathe all the other stuff which might as well be rocket science to me. I mean plumbing what? Electrical who? I want to get it (not really), but I just can't. Sorry, too boring
In preparation, I've been reading a lot of design blogs and diligently searching the internet for things that I may one day put in my new home. I realize I'm jumping the gun a bit since we don't even have drywall up but what can I say?
As I was telling my friend Jules I recently read an article suggesting places online to shop for various things. The article suggested a website called 1stdibs so my little fingers typed away expecting to see all kinds of goodies. I wasn't disappointed in what I saw, but my eyes about popped out of my head when I saw the prices. It was a reaffirming moment. I mean there really is a whole world of "things" that are completely unattainable to me. What? I mean I always knew this but it was a slap in the face when the prices of said "things" were staring me in the face. I knew that "things" could be pricey but I never imagined how pricey. Seriously there are rugs on the website selling for $300,000. Really? We are talking about a rug that you stand on, right? With feet? Does this rug do something special? Actually it doesn't really matter, unless it could open a portal to another dimension where I look 10 years younger and don't have vertical wrinkles on my forehead from the way that I sleep.
So my search continues for pretty AND reasonably priced things for the house. Unfortunately for me 1st dibs will not be my 1st choice in the hunt.
Anyway here's some pictures of the new framing (stretch), plumbing (yawn) and electrical (Zzzzz).
Entrance to Master Bath with pocket door
Linen Closet to immediate right
Shower to the right of the closet
Enclosed Toilet across from shower
Vanity area to the immediate left of entry

























